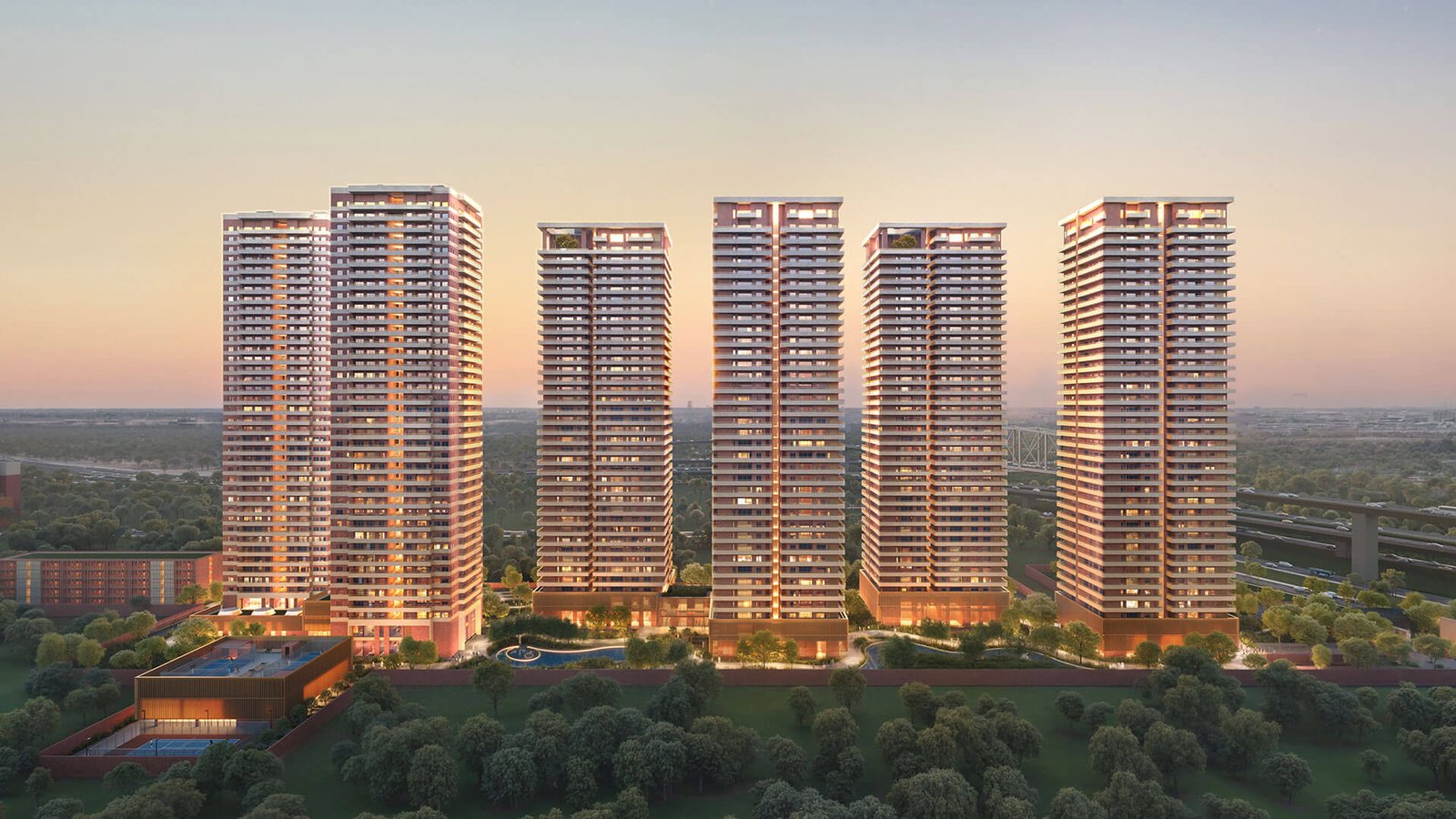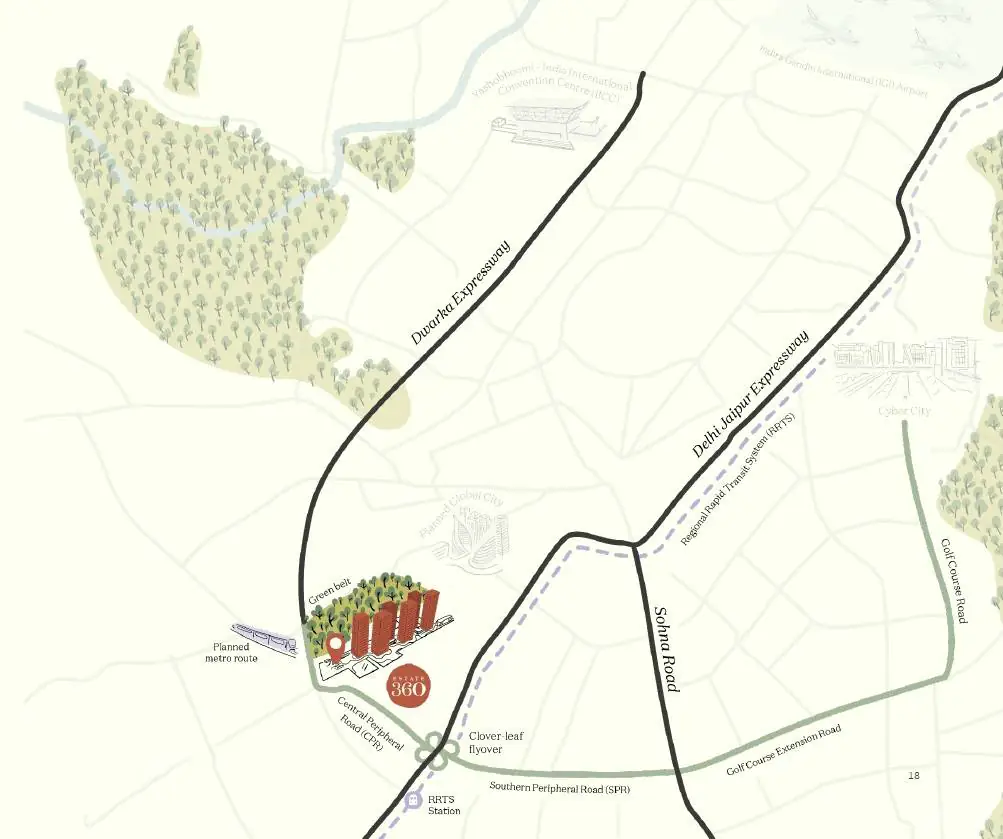

The project is a prime offering to provide with an urban lifestyle amidst pollution-free ambience and contemporary requirements. Spanned over an area of 12.5 acres, Max Estates 360 comprises a total of 800 luxurious residential apartments with 550 homes in the exclusive Max Estate development. One of the very promising projects is divided into three phases and comprises six stunning towers, four of which are estate towers. Each tower comprises 4 apartments per floor, providing abundant privacy and space.
Residential options are in a series of spaces for 3BHK flats, there from 2500 to 4000 block meters. E. x 4500 sq ft. 4 BHK apartments, a grand penthouse of 6000 sq. ft., and a luxurious 5000 sq. ft. duplex. All the units are carefully constructed with contemporary kitchens, luxurious bathrooms, and roomy living rooms complete with upscale materials and cutting-edge finishes.
Max Estates 360 is offered a wide array of amenities with an extending 110,000 sq. ft. spread over 62 acres, with a 25,000 sq. ft. clubhouse, and is surrounded by 5.75 acres of lush green landscapes with a dedicated 1 acre for sports areas for fitness and recreational activities. The 38-story tall towers offer a magnificent panoramic view of the city and add to the luxury quotient.
Max Estates 360 is modern luxury living with spacious interiors, intelligent architecture, and high-end signature amenities, giving you the best homes in Gurgaon to live in or invest in.

Themed Residential Project, Bang on Dwarka Expressway
Theme Club House
Temperature Controlled Indoor Swimming Pool
Gourmet Restaurant With Rooftop Dining
Wine Cellar, Exquisite Banquet Hall
Spa/Sauna, Different Themed Parks
Triple Height Entrance Lobby, Premium Facade Outlook














COMING SOON
Located in Sector 36A-Dwarka Expressway, our estate is built close to the confluence of the Dwarka Expressway, the proposed Delhi Metro corridor and the Central Peripheral Road CPR). This allows it to be well-connected to Gurugram’s residential and commercial corridors, such as Cyber City. Proximity to NH-8 allows access to the Jaipur highway and seamless connectivity to Delhi NCR. Also in proximity is the Clover Leaf flyover, connecting Southern Peripheral Road (SPR), Central Peripheral Road (CPR) and NH-48, as well as a trumpet junction being built by the National Highway Authority between Dwarka Expressway and CPR.


Max Estates is the real estate development arm of Max Group. Established in 2016, Max Estates aspires to build sustainable commercial and residential developments in Delhi NCR, with a focus on well-being.
To get a latest news. Kindly subscribe us.
All trademarks, logos and names are properties of their respective owners. © 2024 Apeiron Realty. All Rights Reserved.
This website is in the process of being updated. by accessing this website, the viewer confirms that the information including brochures and marketing collaterals on this website are solely for informational purposes only and the viewer has not relied on this information for making any booking/purchase in any project of the company. Nothing on this website, constitutes advertising, marketing, booking, selling or an offer for sale, or invitation to purchase a unit in any project by the company. The company is not liable for any consequence of any action taken by the viewer relying on such material/ information on this website.
Don't have an account? Sign Up
