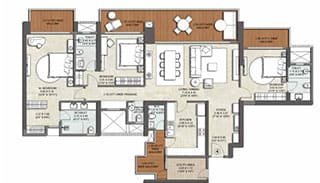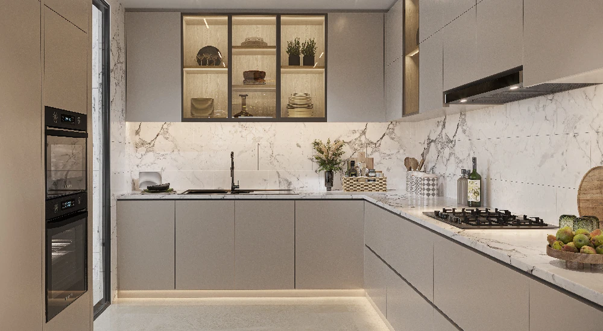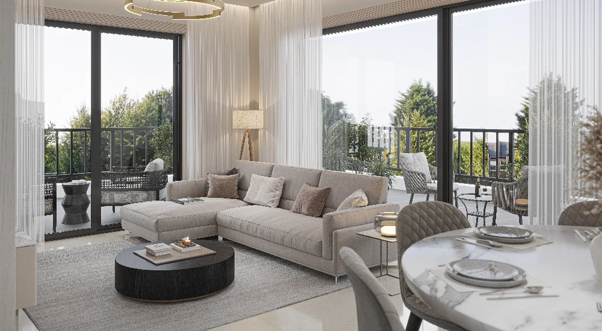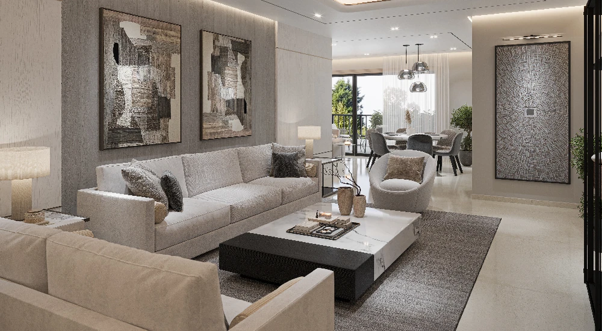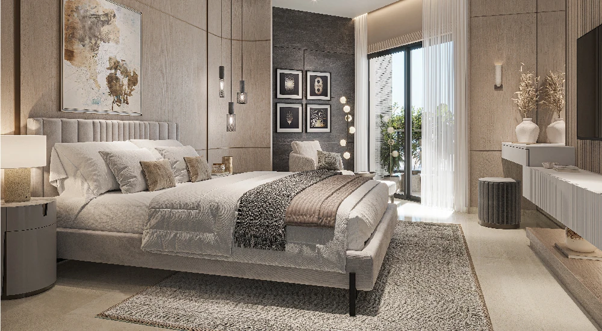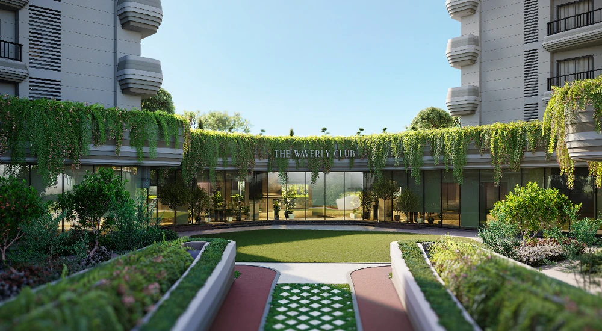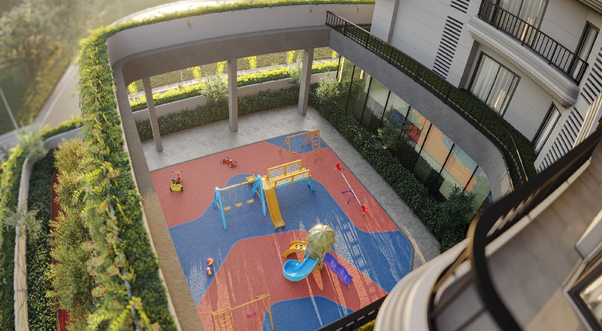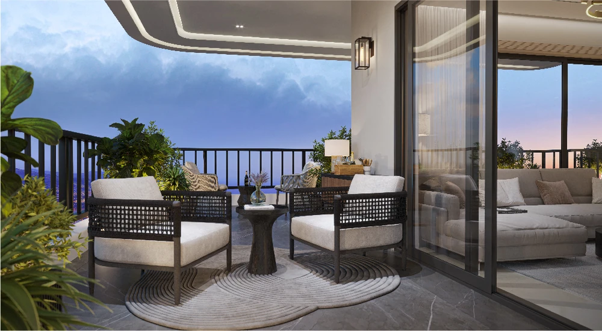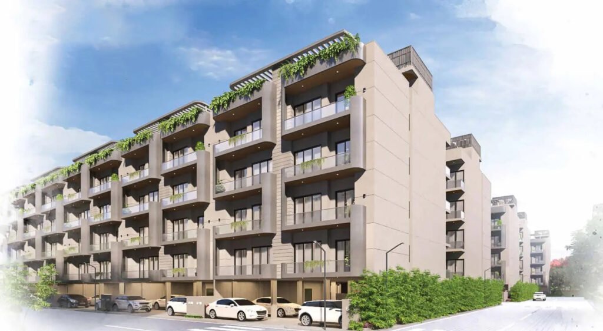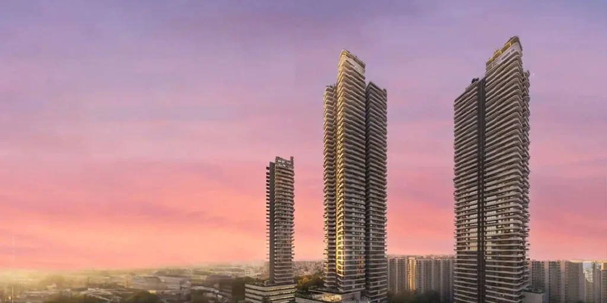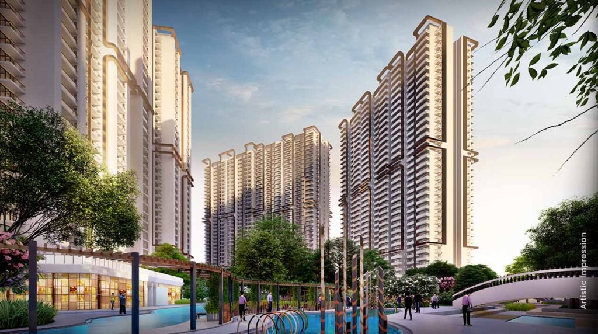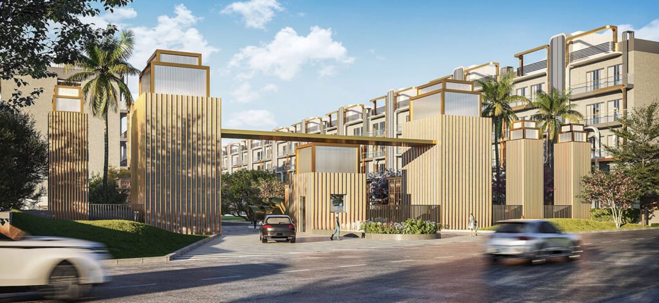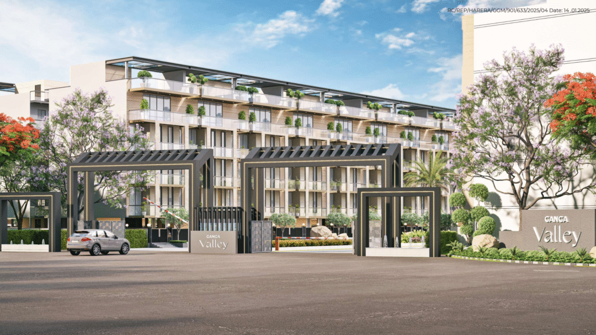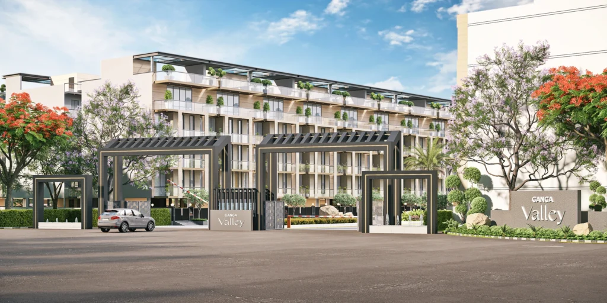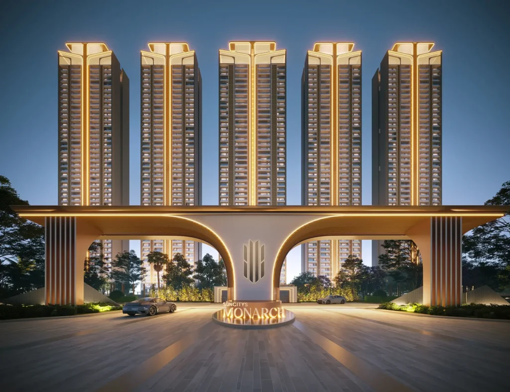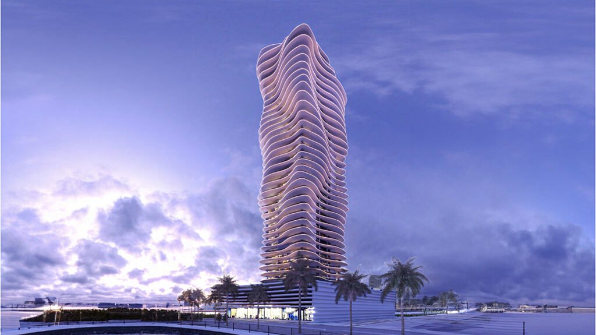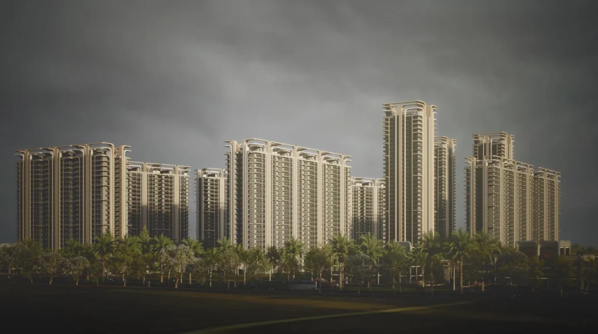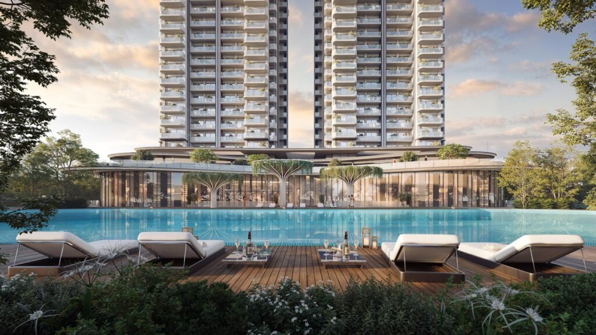
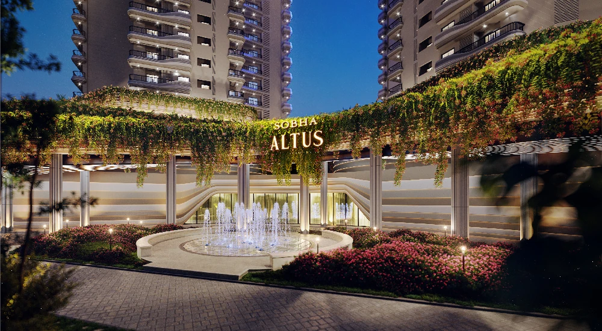
Overview
Sobha Altus, located in Sector 106 Gurgaon, is a premium residential offering by the renowned Sobha Group, combining upscale design, world-class amenities, and strategic connectivity. The development features luxury 1-bed studios, 3 BHK, and 4 BHK residences tailored for elegant urban living.
Sprawled across 5.51 acres, Sobha Altus brings together high-rise towers and a commercial high street retail hub, offering a self-sufficient lifestyle destination. The homes are defined by modern parametric architecture, grand lobbies, and private terraces, ideal for families who value space and exclusivity.
The project features The Waverly Club, a massive 46,000+ sq. ft. clubhouse with fitness zones, indoor games, and recreational spaces. The layout is biophilic-inspired, with landscaped greens and 5 ft. of vegetation along the periphery, pre-certified with a Gold Rating from IGBC.
With proximity to Dwarka Expressway, metro stations, and key urban hubs, Sobha Altus stands as a futuristic residential landmark in Gurgaon.
PROJECT HIGHLIGHTS
3 Premium Towers
With G+28 floors for 3/4 BHKs and G+11 for Studio residences
Contemporary Façade with Grand Drop
off Zone
Private Terraces in Select Apartments
Seamless indoor-outdoor lifestyle
The Waverly Club
A 46,000+ sq. ft. clubhouse with top-tier amenities
IGBC Gold Pre
certified Green Development
Floor Plan
LOCATION
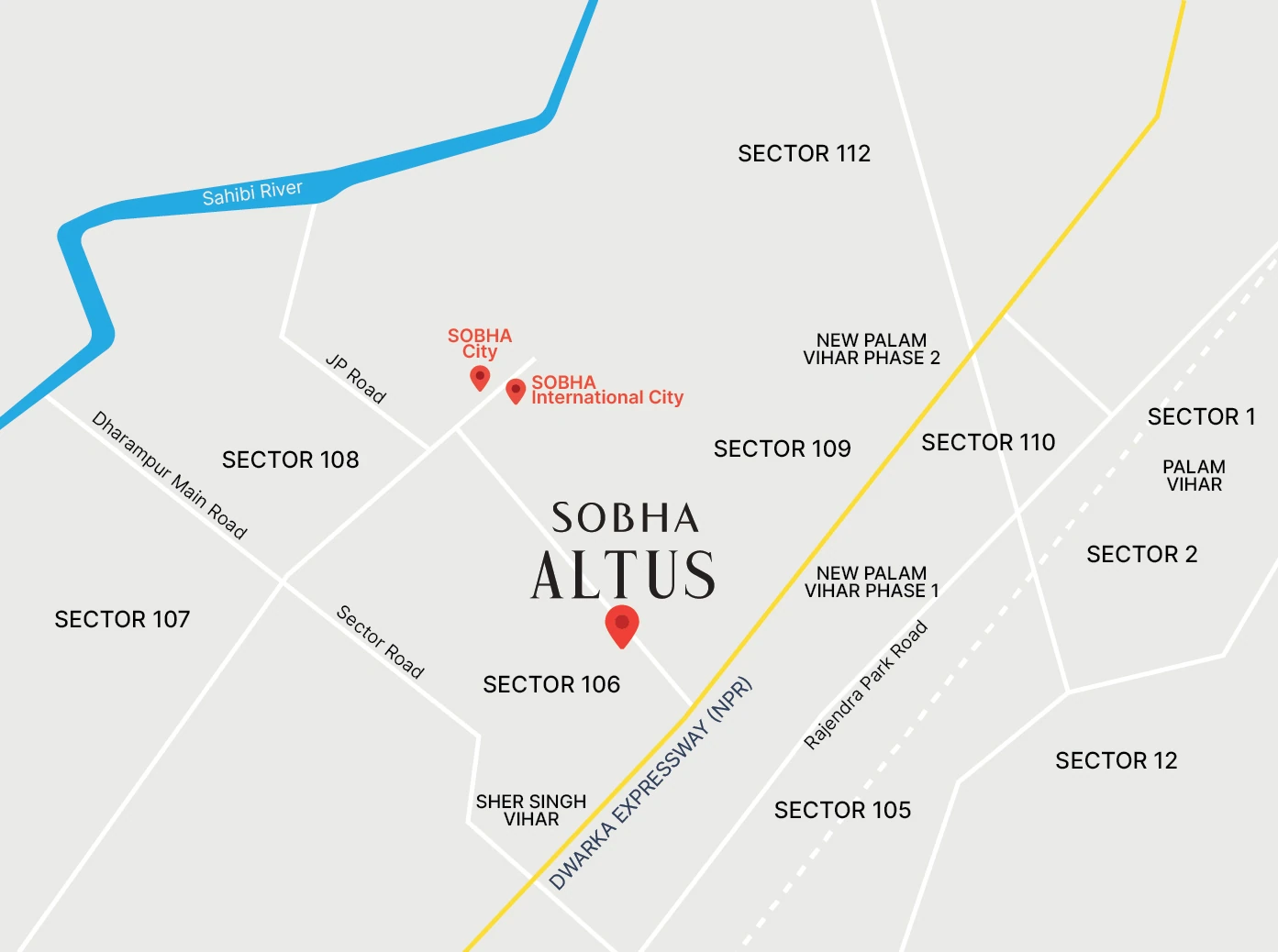
- Education
- Healthcare
- Others
Gallery
Need more information?
Schedule a virtual tour with our team.
FAQ's
A: Sobha Altus offers 1 Bed Studio, 3 BHK, and 4 BHK residences, with optional multi-utility rooms and private terraces.
A: The project integrates luxury living with nature-inspired design, IGBC Gold certification, The Waverly Club, and retail high street access within the same complex.
A: Located along Dwarka Expressway, it offers fast access to metro stations, IGI Airport, Cyber City, and Delhi.
A: Sizes range from 677 sq. ft. (studio) to 4077 sq. ft. (4 BHK with terrace).
A: The project is by Sobha Group, known for its backward-integrated construction model and over three decades of architectural excellence.

Sobha Group
Sobha Group, established in 1995 by visionary Mr. PNC Menon, is a pioneer in luxury real estate with a legacy of architectural brilliance in India and the Middle East. Sobha is known for its in-house capabilities, end-to-end construction, and global quality standards. The group’s projects consistently reflect craftsmanship, design innovation, and trust, making it one of India’s most admired real estate brands.
VIEW ALL PROJECTS